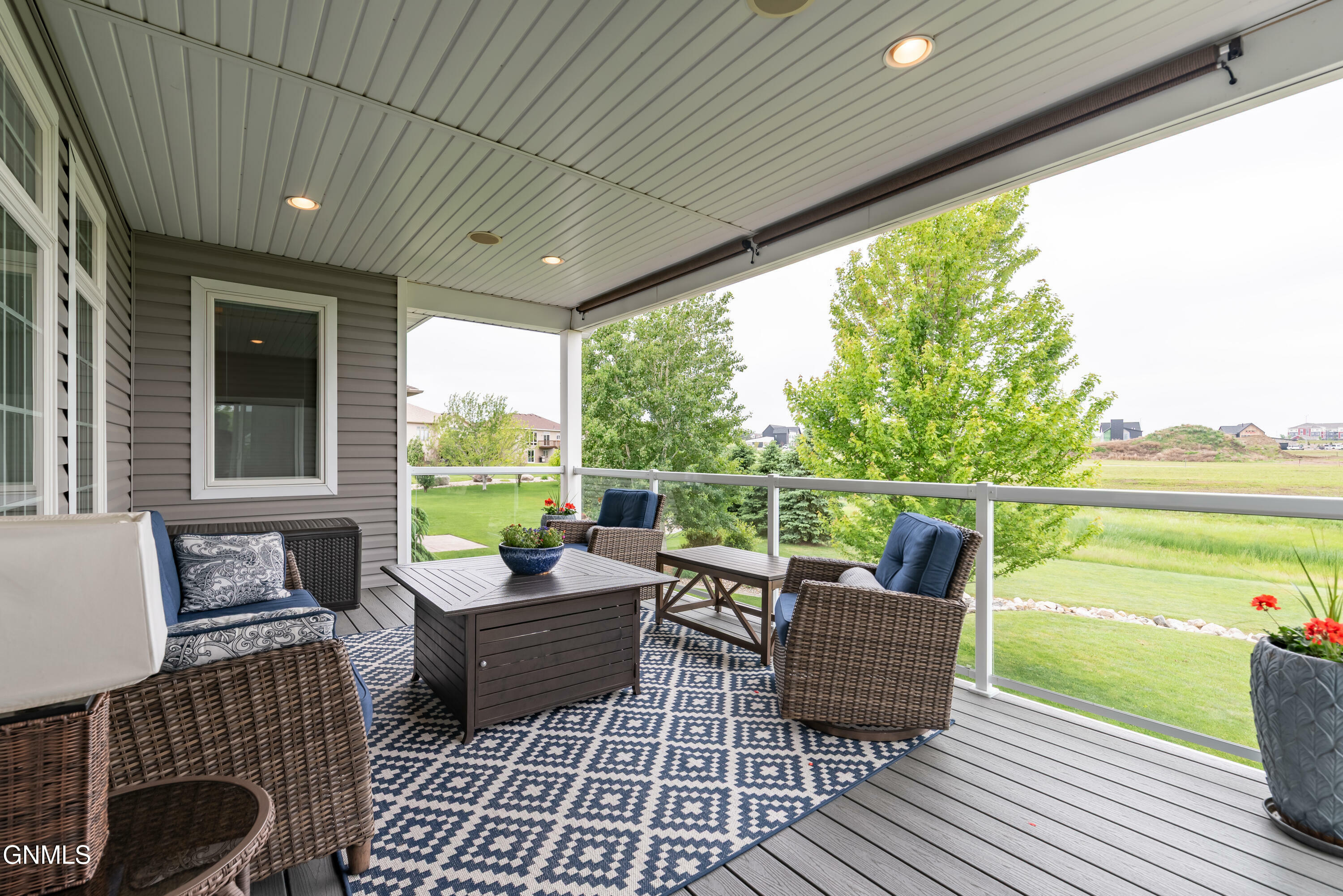
Listing Courtesy of: GREAT NORTH MLS / Realty One Group Encore
4912 Granite Drive Bismarck, ND 58503
Active (1 Days)
$674,900
MLS #:
4020185
4020185
Taxes
$6,398(2024)
$6,398(2024)
Lot Size
0.31 acres
0.31 acres
Type
Single-Family Home
Single-Family Home
Year Built
2013
2013
Style
Ranch, Walk-Out
Ranch, Walk-Out
County
Burleigh County
Burleigh County
Listed By
Jenessa M Wickline, Realty One Group Encore
Source
GREAT NORTH MLS
Last checked Jun 19 2025 at 7:21 AM GMT+0000
GREAT NORTH MLS
Last checked Jun 19 2025 at 7:21 AM GMT+0000
Bathroom Details
- Full Bathrooms: 2
- 3/4 Bathroom: 1
Interior Features
- Audio Visual System
- Ceiling Fan(s)
- Home Theater
- Main Floor Bedroom
- Main Floor Laundry
- Pantry
- Primary Bath
- Security System
- Smoke Detector(s)
- Sound System
- Walk-In Closet(s)
- Wet Bar
Kitchen
- Dishwasher
- Disposal
- Dryer
- Exhaust Fan
- Gas Cooktop
- Microwave
- Oven
- Refrigerator
- Washer
Lot Information
- Corner Lot
- Irregular Lot
- Sprinklers In Front
- Sprinklers In Rear
Property Features
- Fireplace: Basement
- Fireplace: Living Room
Heating and Cooling
- Forced Air
- Natural Gas
- Central Air
Basement Information
- Finished
- Walk-Out Access
Homeowners Association Information
- Dues: $100/Annually
Flooring
- Carpet
- Tile
- Wood
Exterior Features
- Roof: Shingle
Utility Information
- Utilities: Electricity Connected, Natural Gas Connected, Sewer Connected, Trash Pickup - Public, Water Connected
- Sewer: Public Sewer
School Information
- Elementary School: Liberty
- Middle School: Horizon
- High School: Century High
Parking
- Attached
- Garage Door Opener
- Heated Garage
- Storage
- Triple+ Driveway
Stories
- Two
Living Area
- 3,488 sqft
Location
Estimated Monthly Mortgage Payment
*Based on Fixed Interest Rate withe a 30 year term, principal and interest only
Listing price
Down payment
%
Interest rate
%Mortgage calculator estimates are provided by C21 Morrison Realty and are intended for information use only. Your payments may be higher or lower and all loans are subject to credit approval.
Disclaimer: Copyright 2025 Great North MLS. All rights reserved. This information is deemed reliable, but not guaranteed. The information being provided is for consumers’ personal, non-commercial use and may not be used for any purpose other than to identify prospective properties consumers may be interested in purchasing. Data last updated 6/19/25 00:21




Description